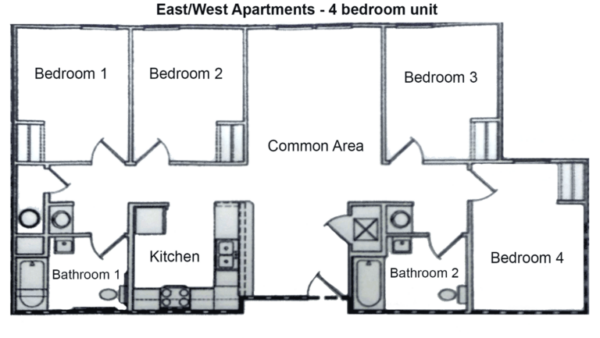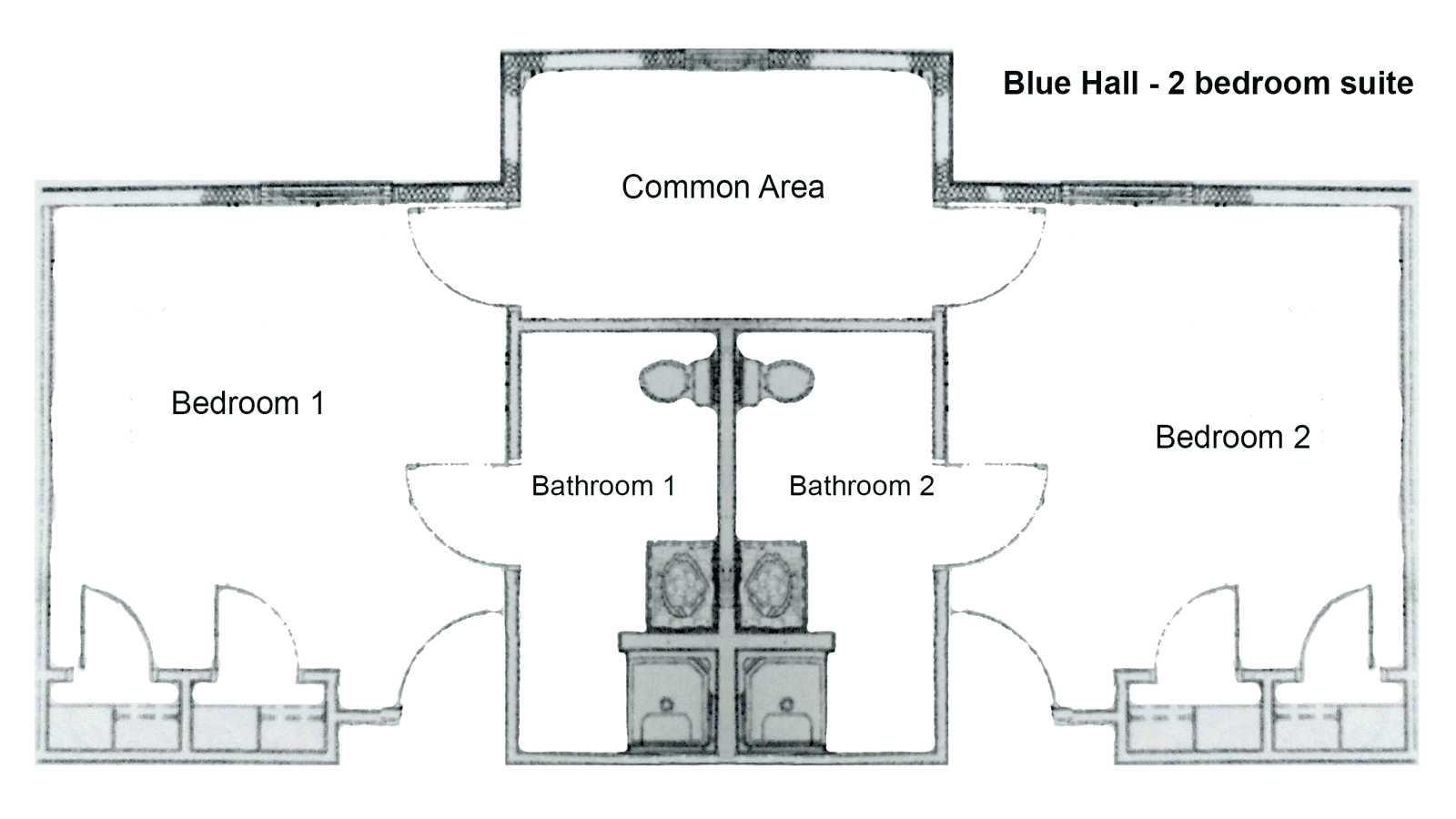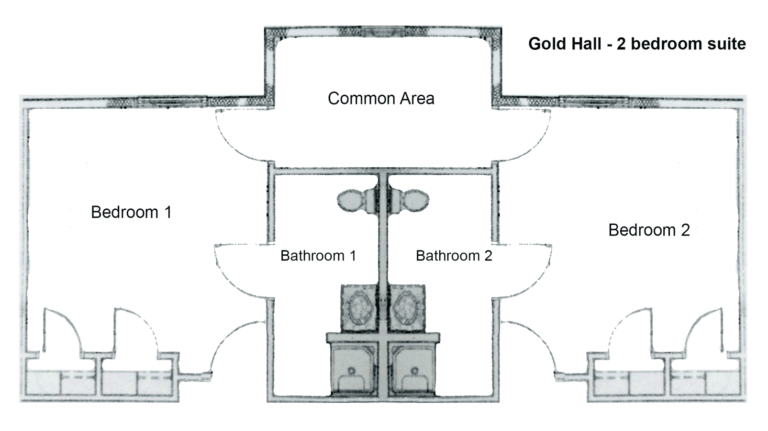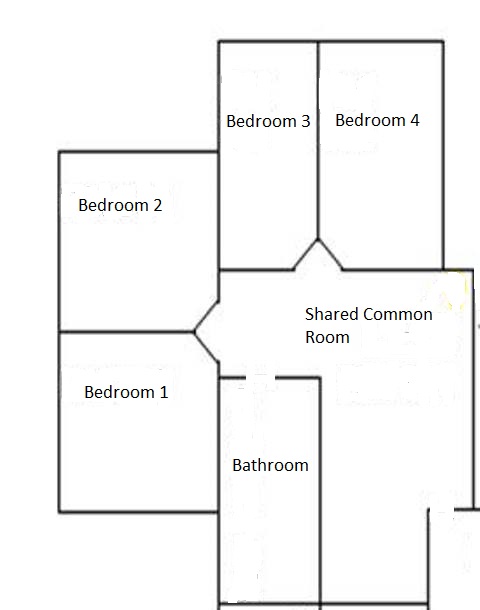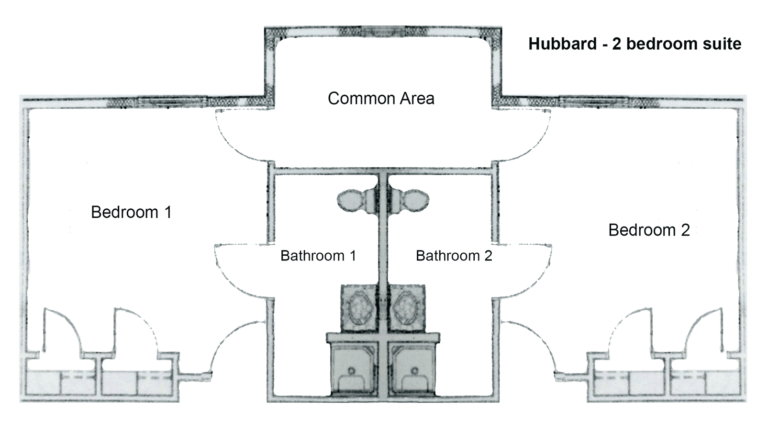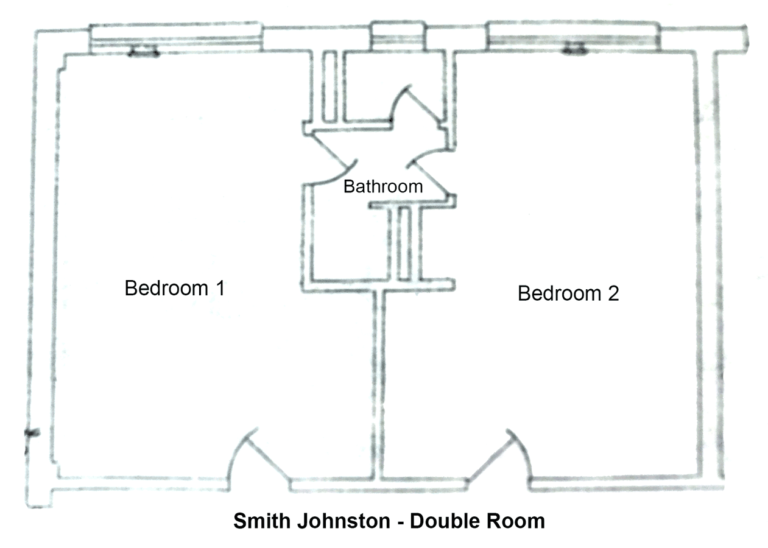On-Campus Housing
Housing Options
When you live on campus, you’ll be right in the heart of everything—classes, dining, student life, and more. Most of all, you’ll become a vital part of our diverse and caring community.
For students seeking ADA accommodations, please contact the Office of Academic Support.
For students seeking gender neutral housing, please contact Resident Life.
Residence Halls
Get ready to immerse yourself in our diverse community of students and make friends with people from all walks of life.
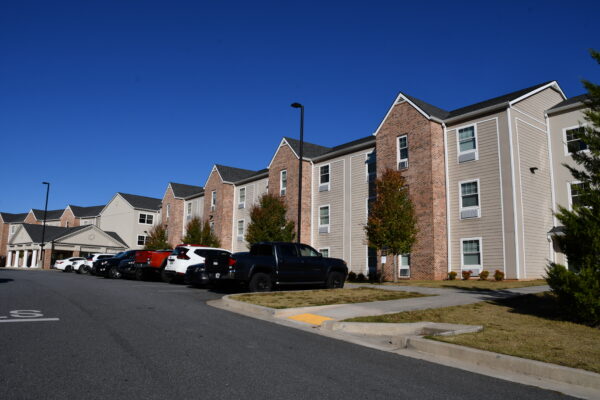
Eagles View
- Traditional-style hall living for first-year students
- Accommodates up to 184 students in double occupancy rooms with two options:
- Standard Rooms sleep two students with a private bathroom
- Premium Rooms also have access to a separate study space
- Female and male students are located in separate wings of the building
- Includes social lounge area on the lobby level
- Residence Assistants (RAs) are located on each floor in each wing (female/male)
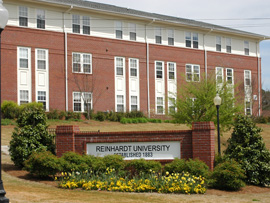
East and West Apartments
Apartment Style Housing
Our apartment style housing is designed to offer a safe, comfortable, and quality living environment for all resident students in a more independent environment. We currently offer four bedroom/two bathroom. The apartments are furnished with a full kitchen, living room and individual bedroom. Each bedroom contains a full-size bed, desk, desk chairs, chest of drawers and closet space. The apartments for both male and female living.
East & West Apartments
- Our facilities accommodate up to 208 residents
- Laundry facility located on first floor
- Elevator in each property (East/West)
- Secured entrances to the facility
- Bedroom Dimensions: approx. 15’ x 10’
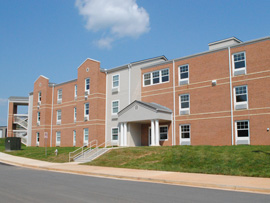
Blue Hall
- Two-bedroom suite-style rooms with two students in each bedroom
- Suite has a shared study lounge
- Designed for male students
- Accommodates up to 160 residents in double occupancy rooms with a connecting study area
- Bathrooms are connected to each bedroom
- Includes lounge area with large screen TV and two group study areas
- Room dimensions 14’ X 15’
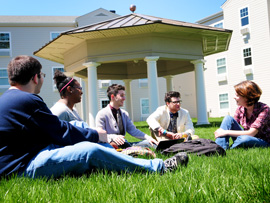
Gold Hall
- Two-bedroom suite-style rooms with two students in each bedroom
- Suite has a shared study lounge
- Accommodates up to 160 residents in double occupancy rooms with a connecting study area
- Bathrooms are connected to each bedroom
- Includes lounge area with large screen TV and two group study areas
- Room dimensions 14’ X 15’
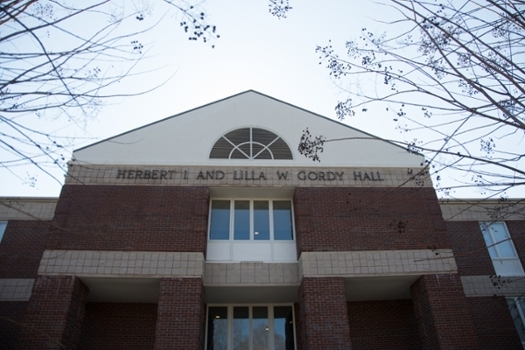
Herbert I. & Lilla W. Gordy Hall
- Four-bedroom suites and a limited number of private rooms
- Houses male residents only
- Suites can house up to eight students in four double rooms
- Suites feature a common bathroom and furnished living area
- Private rooms have a connecting bathroom with another private room
- Accommodates up to 130 residents
- Suites: one large living area, four double bedrooms and one large bath
- Hallway rooms: private rooms with a connecting bath
- Includes 3 small community areas: kitchen, function room, and study area
- Room Dimensions: approx. 15’ X 12’
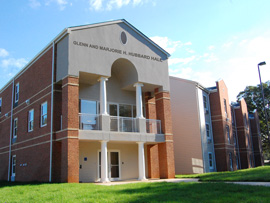
Glenn & Marjorie H. Hubbard Hall
- Two-bedroom suite-style rooms with two students in each bedroom
- Suite has a shared study lounge
- Accommodates up to 160 residents in double occupancy rooms with a connecting study area
- Bathrooms are connected to each bedroom
- Includes lounge area with large screen TV and two group study areas
- Room dimensions 14’ X 15’
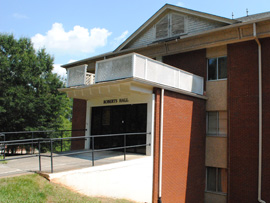
Roberts Hall
- Four-bedroom suites with two students in each bedroom
- All classification Male and All classification Female
- Each suite has a common living area
- Each double room in the suite shares a bathroom with another double room
- Accommodates up to 40 residents in suites
- Suite layout: one large living room, four double bedrooms and two baths
- Includes a TV Lounge for the community
- Room Dimensions: approx. 15’ x 10’
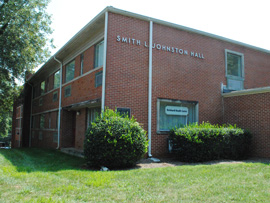
Smith L. Johnston Hall
- Private rooms with a connected bathroom
- Houses female students
- TV lounge for all students to share
- Easy access to a nice courtyard
- Accommodates up to 44 residents in double occupancy rooms with a connecting bathroom
- Includes lounge area with big screen TV
- Room Dimensions 17’ x 10’


